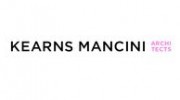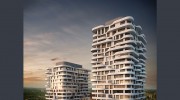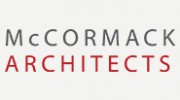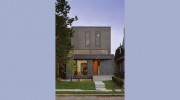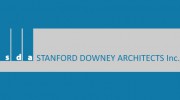Building Communities, Enhancing Lives
At Robert Chang Architect Inc., we pride ourselves on delivering exceptional architectural design solutions that transform urban landscapes and meet the unique needs of our clients. Our team of experienced architects and designers has a deep understanding of the complexities of urban planning and design, allowing us to create innovative and functional spaces that respond to the social, cultural, and environmental contexts in which they are situated.
Our Services
We offer a comprehensive range of services that cater to the diverse needs of our clients. From preliminary development investigations to tenant fit-up coordination, our expertise spans all phases of a project, ensuring that our clients receive a seamless and efficient design and construction process. Our expertise includes:
- Master Planning: We work with our clients to develop comprehensive master plans that balance the needs of stakeholders, including community groups, developers, and municipal authorities.
- Design Development: Our team of architects and designers work together to develop design concepts that meet the unique needs of each project, incorporating functional, sustainable, and aesthetic considerations.
- Construction Documents: We create detailed construction documents that meet the specific requirements of each project, ensuring that our clients receive precise and accurate plans for construction.
- Construction Review: Our experienced project managers oversee the construction process, ensuring that our clients' designs are executed accurately and efficiently.
- Tenant Fit-Up Coordination: We work closely with tenants to coordination the installation of specialized systems, such as mechanical and electrical infrastructure, to ensure a smooth transition to occupancy.
Our Projects
Over the years, we have had the privilege of working on a wide range of exciting projects that showcase our commitment to innovation, sustainability, and community engagement. From mixed-use developments to residential projects, our portfolio reflects our expertise in creating functional, beautiful, and environmentally responsible spaces.
PROJECTS
- Garak Residence: A new residence in downtown Toronto, converted from a parking lot to an urban garden pavilion.
- Soho Centre: A mixed-use building in the trendy Queen Street West District, featuring retail and office spaces.
- 255 Christie Street: A mixed-use building featuring retail stores and 16 rental apartments.
- Yarmouth Road Residences: A housing project comprising 5 residential units, including 2 pairs of semi-detached and 1 detached dwelling.
- 2960 Dundas Street West: A mixed-use building in the heart of The Junction, featuring restaurant and office spaces.
- Rezen Condo: A 13-storey condominium featuring 135 units and 3 levels of underground parking.
- 215 Spadina: A mixed-use development featuring retail and office spaces, with a phased approach to redevelopment.
- Costa Blanca: A boutique retail building in the trendy Queen Street West District.
- Bedo 318 Queen: A heritage designated building refurbished into a single retail space.
- Whispering Oaks: A car wash concept featuring LED lighting and a modern design.
At Robert Chang Architect Inc., we are dedicated to creating sustainable, functional, and beautiful spaces that respond to the needs of our clients and the communities we serve.

Be the first to review Robert Chang Architect.
Write a Review
